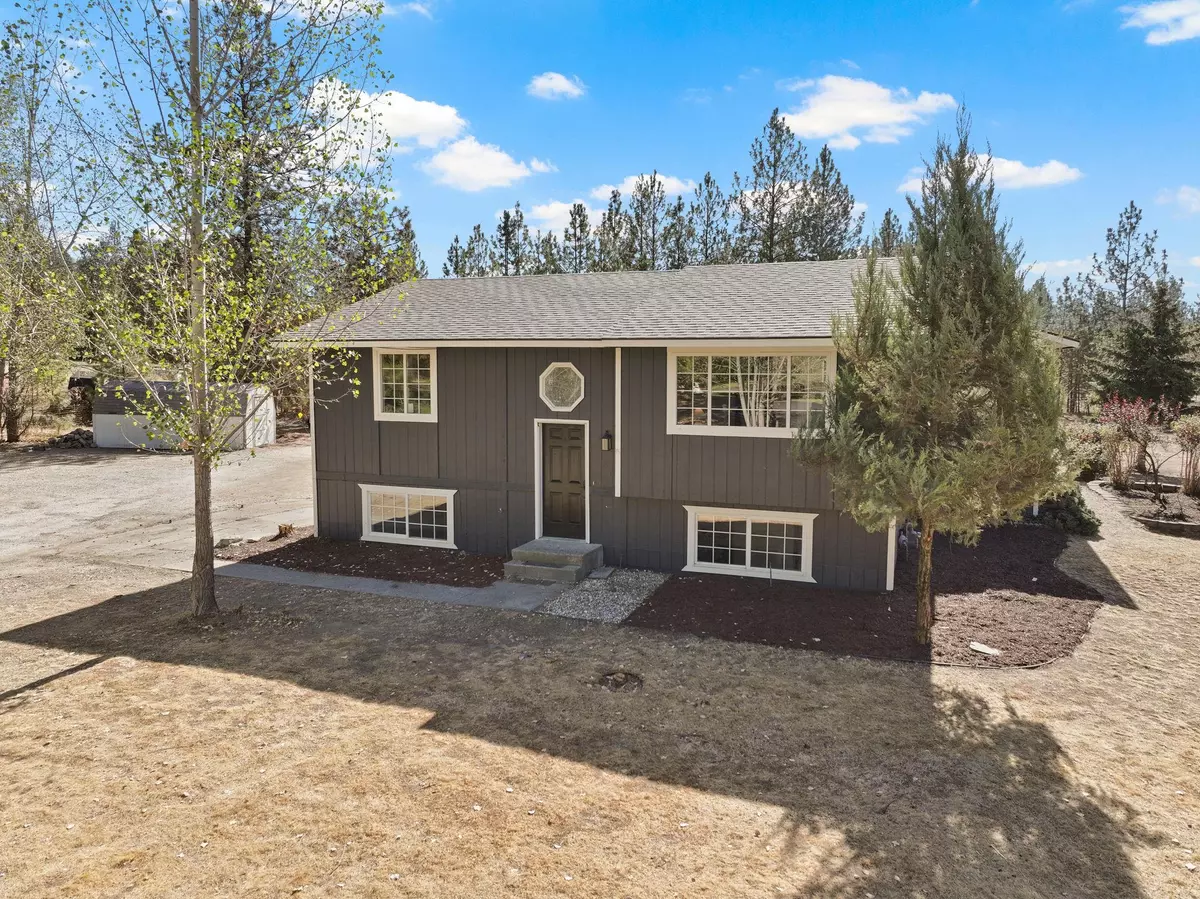
5 Beds
4 Baths
2,794 SqFt
5 Beds
4 Baths
2,794 SqFt
OPEN HOUSE
Sat Oct 19, 4:00pm - 6:00pm
Key Details
Property Type Single Family Home
Sub Type Residential
Listing Status Active
Purchase Type For Sale
Square Footage 2,794 sqft
Price per Sqft $178
Subdivision Suncrest
MLS Listing ID 202423602
Style Traditional
Bedrooms 5
Year Built 1980
Annual Tax Amount $3,594
Lot Size 1.040 Acres
Lot Dimensions 1.04
Property Description
Location
State WA
County Stevens
Rooms
Basement Full, Laundry
Interior
Heating Forced Air
Appliance Built-In Range/Oven, Double Oven, Dishwasher, Refrigerator, Disposal, Pantry
Exterior
Garage Detached, Workshop in Garage, Off Site
Garage Spaces 2.0
Amenities Available Deck
View Y/N true
Roof Type Composition Shingle
Building
Lot Description Level, Cul-De-Sac, Fencing
Story 2
Architectural Style Traditional
Structure Type Siding
New Construction false
Schools
Elementary Schools Lake Spokane
Middle Schools Lakeside
High Schools Lakeside
School District Nine Mile Falls
Others
Acceptable Financing FHA, VA Loan, Conventional, Cash
Listing Terms FHA, VA Loan, Conventional, Cash

"My job is to find and attract mastery-based agents to the office, protect the culture, and make sure everyone is happy! "






