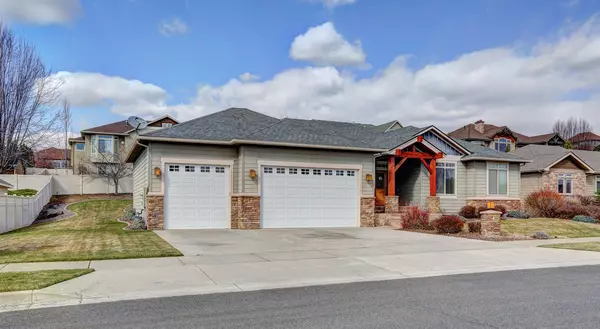Bought with Cynthia Gustafson
$573,000
$545,000
5.1%For more information regarding the value of a property, please contact us for a free consultation.
3 Beds
2 Baths
3,792 SqFt
SOLD DATE : 05/06/2021
Key Details
Sold Price $573,000
Property Type Single Family Home
Sub Type Residential
Listing Status Sold
Purchase Type For Sale
Square Footage 3,792 sqft
Price per Sqft $151
Subdivision Ridgeview Prairie
MLS Listing ID 202113365
Sold Date 05/06/21
Style Rancher
Bedrooms 3
Year Built 2006
Annual Tax Amount $4,072
Lot Size 0.260 Acres
Lot Dimensions 0.26
Property Description
Stunning Five Mile Rancher! This gorgeous home has hardwood floors leading into the great room w/ vaulted ceilings & stone gas fireplace. Hardwoods continue into the beautiful kitchen w/ laundry & pantry right off the kitchen. Huge master w/ large on-suite & walk-in closet just off the great room. Two more nice size bedrooms & full bath complete the main level. Everything you need is on one level bosting almost 1900 sqft. PLUS the 1900sqft basement is ready to suit your needs in anyway you can imagine. The possibilities are endless! The 3 car garage has extra tall doors & ceilings for taller vehicles or extra storage.
Location
State WA
County Spokane
Rooms
Basement Full, Unfinished, Rec/Family Area, See Remarks
Interior
Interior Features Utility Room, Wood Floor, Cathedral Ceiling(s)
Heating Gas Hot Air Furnace, Forced Air, Central
Fireplaces Type Gas
Appliance Free-Standing Range, Gas Range, Washer/Dryer, Refrigerator, Disposal, Microwave, Pantry, Washer, Dryer
Exterior
Garage Attached, Garage Door Opener, Off Site
Garage Spaces 3.0
Carport Spaces 1
View Y/N true
Roof Type Composition Shingle
Building
Lot Description Sprinkler - Automatic
Story 1
Architectural Style Rancher
Structure Type Stone Veneer, Hardboard Siding
New Construction false
Schools
Elementary Schools Prairie View
High Schools Mead
School District Mead
Others
Acceptable Financing Conventional, Cash
Listing Terms Conventional, Cash
Read Less Info
Want to know what your home might be worth? Contact us for a FREE valuation!

Our team is ready to help you sell your home for the highest possible price ASAP

WA Designated Broker | License ID: WA - 22011206, ID - SP47527
+1(509) 294-7551 | kyle@amplify-re.com






