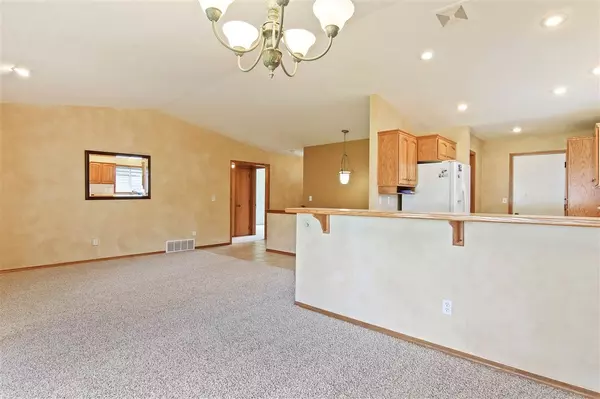Bought with Tiffany Ferraro
$318,559
$309,000
3.1%For more information regarding the value of a property, please contact us for a free consultation.
3 Beds
3 Baths
2,592 SqFt
SOLD DATE : 10/20/2020
Key Details
Sold Price $318,559
Property Type Single Family Home
Sub Type Residential
Listing Status Sold
Purchase Type For Sale
Square Footage 2,592 sqft
Price per Sqft $122
Subdivision Whisperwood
MLS Listing ID 202019386
Sold Date 10/20/20
Style Rancher
Bedrooms 3
Year Built 2002
Annual Tax Amount $3,340
Lot Size 3,920 Sqft
Lot Dimensions 0.09
Property Description
Beautiful and spacious 3 bed 3 bath home in a 55+ gated community. Located close to shopping and entertainment in quiet residential neighborhood. Excellent floor plan that lives like a rancher with a bonus lower level. Main level includes master suite with bathroom and walk-in closet, plus additional bedroom, bathroom, living room, fireplace, dining area, kitchen, laundry, and a lovely deck overlooking green space. Lower level includes a spacious guest suite with bedroom, bathroom, living room, ample storage, and hobby workspace. Easy entry from the attached two car garage. Efficient gas heat, dryer, and fireplace. Central air. HOA provides all outdoor maintenance plus club house, scheduled activities, and onsite RV/Boat parking available. Small pets allowed. Ready to move in with new carpeting and professional cleaning.
Location
State WA
County Spokane
Rooms
Basement Full, Partially Finished, Daylight, Rec/Family Area, Workshop
Interior
Interior Features Utility Room, Cathedral Ceiling(s), Natural Woodwork, Skylight(s), Vinyl
Heating Gas Hot Air Furnace, Forced Air, Central
Fireplaces Type Gas
Appliance Built-In Range/Oven, Washer/Dryer, Refrigerator, Disposal, Pantry, Washer, Dryer
Exterior
Parking Features Attached, RV Parking, Garage Door Opener
Garage Spaces 2.0
Carport Spaces 1
Community Features Grnd Level, Pet Amenities, Gated
Amenities Available Cable TV, Deck, Hot Water, High Speed Internet
View Y/N true
View Park/Greenbelt
Roof Type Composition Shingle
Building
Lot Description Sprinkler - Automatic, Level, Secluded, Open Lot, Cul-De-Sac, Common Grounds, Plan Unit Dev, Fencing
Story 1
Architectural Style Rancher
Structure Type Vinyl Siding
New Construction false
Schools
Middle Schools Evergreen
High Schools Central Valley
School District Central Valley
Others
Acceptable Financing FHA, VA Loan, Conventional, Cash
Listing Terms FHA, VA Loan, Conventional, Cash
Read Less Info
Want to know what your home might be worth? Contact us for a FREE valuation!

Our team is ready to help you sell your home for the highest possible price ASAP

WA Designated Broker | License ID: WA - 22011206, ID - SP47527
+1(509) 294-7551 | kyle@amplify-re.com






