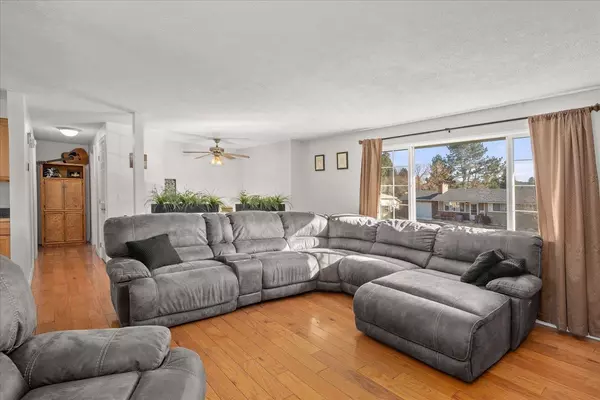Bought with Brian Rosborough
$487,000
$380,000
28.2%For more information regarding the value of a property, please contact us for a free consultation.
5 Beds
2 Baths
10,018 Sqft Lot
SOLD DATE : 04/22/2022
Key Details
Sold Price $487,000
Property Type Single Family Home
Sub Type Residential
Listing Status Sold
Purchase Type For Sale
MLS Listing ID 202212252
Sold Date 04/22/22
Style Contemporary
Bedrooms 5
Year Built 1973
Annual Tax Amount $3,249
Lot Size 10,018 Sqft
Lot Dimensions 0.23
Property Description
Welcome Home! This fantastic updated Central Valley home is situated on a .23 acre lot. New roof, new gas furnace, new central air, new trex deck, new fence, new flooring, fresh paint, new range & dw too! Wonderful open floor plan, large kitchen with center island great for entertaining~all appliances stay! The primary bedroom has a walk in closet, and both bathrooms have been updated. The lower level features 3 bedrooms, a large family room and walk out door leading to the back yard~the bedroom with tiled floors would be great for a 2nd kitchen~ useful for multi-gen living, a room mate, or even a craft room. The back yard is fully fenced, the storage shed stays and there is some extra parking adjacent the home for a travel trailer, boat or? Such a great home!
Location
State WA
County Spokane
Rooms
Basement Full, Finished, Daylight, Rec/Family Area, Laundry, Walk-Out Access
Interior
Interior Features Wood Floor, Vinyl
Heating Gas Hot Air Furnace, Forced Air, Central, Prog. Therm.
Appliance Free-Standing Range, Washer/Dryer, Refrigerator, Kit Island, Washer, Dryer
Exterior
Garage Attached, Garage Door Opener, Off Site
Garage Spaces 2.0
Amenities Available Deck, Patio, Hot Water, High Speed Internet
View Y/N true
View Territorial
Roof Type Composition Shingle
Building
Lot Description Fenced Yard, Sprinkler - Partial, Level, City Bus (w/in 6 blks), Garden
Architectural Style Contemporary
Structure Type Hardboard Siding, Siding
New Construction false
Schools
Elementary Schools Ponderosa
Middle Schools Horizon
High Schools University
School District Central Valley
Others
Acceptable Financing FHA, VA Loan, Conventional, Cash
Listing Terms FHA, VA Loan, Conventional, Cash
Read Less Info
Want to know what your home might be worth? Contact us for a FREE valuation!

Our team is ready to help you sell your home for the highest possible price ASAP

WA Designated Broker | License ID: WA - 22011206, ID - SP47527
+1(509) 294-7551 | kyle@amplify-re.com






