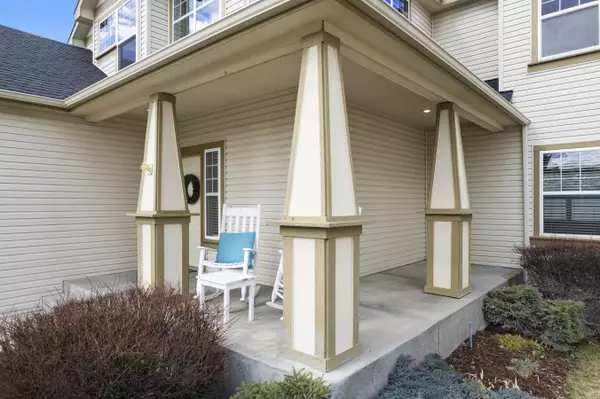Bought with Susan Conner
$595,500
$569,900
4.5%For more information regarding the value of a property, please contact us for a free consultation.
4 Beds
3 Baths
3,328 SqFt
SOLD DATE : 05/03/2022
Key Details
Sold Price $595,500
Property Type Single Family Home
Sub Type Residential
Listing Status Sold
Purchase Type For Sale
Square Footage 3,328 sqft
Price per Sqft $178
Subdivision Pine Rock Ridge
MLS Listing ID 202212768
Sold Date 05/03/22
Style Craftsman
Bedrooms 4
Year Built 2006
Annual Tax Amount $4,688
Lot Size 8,276 Sqft
Lot Dimensions 0.19
Property Description
Welcome to Virginia Lane in Spokane Valley's Pine Rock Ridge neighborhood. Walk the neighborhood path to 3 highly rated Central Valley schools. This 2-story home features an open floor plan on the main floor with newly refinished hardwood floors, granite counter tops, a gas fireplace, and fresh paint throughout! Relax in the spacious primary suite, complete with a soaking tub and walk-in closet. There are two additional bedrooms and full bath on the upper level. The finished basement offers additional recreation space, a 4th bedroom, and a 3/4 bath. Make wonderful memories in the fully fenced backyard with plenty of room for BBQs and backyard fun! This home, with a 3-car tandem garage, and neighborhood checks off all the boxes!
Location
State WA
County Spokane
Rooms
Basement Full, Finished, Rec/Family Area
Interior
Interior Features Utility Room, Wood Floor, Vinyl
Heating Gas Hot Air Furnace, Forced Air, Central, Prog. Therm.
Fireplaces Type Gas
Appliance Free-Standing Range, Washer/Dryer, Refrigerator, Disposal, Pantry
Exterior
Garage Attached, Garage Door Opener, See Remarks, Oversized
Garage Spaces 3.0
Carport Spaces 1
Amenities Available Patio
View Y/N true
View Territorial
Roof Type Composition Shingle
Building
Lot Description Fenced Yard, Sprinkler - Automatic, Level
Architectural Style Craftsman
Structure Type Brk Accent, Vinyl Siding
New Construction false
Schools
Elementary Schools Chester
Middle Schools Horizon
High Schools University
School District Central Valley
Others
Acceptable Financing FHA, VA Loan, Conventional, Cash
Listing Terms FHA, VA Loan, Conventional, Cash
Read Less Info
Want to know what your home might be worth? Contact us for a FREE valuation!

Our team is ready to help you sell your home for the highest possible price ASAP

WA Designated Broker | License ID: WA - 22011206, ID - SP47527
+1(509) 294-7551 | kyle@amplify-re.com






