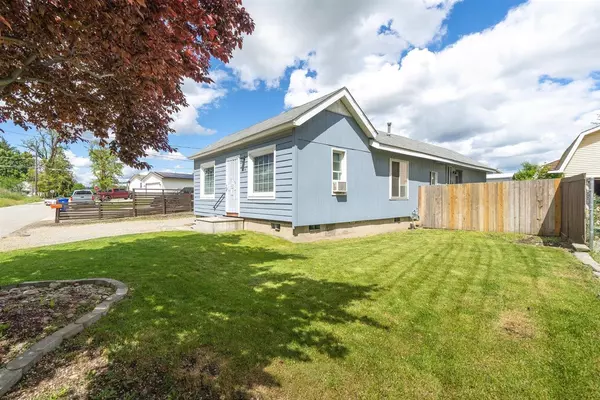Bought with Jeff Moreland
$360,500
$350,000
3.0%For more information regarding the value of a property, please contact us for a free consultation.
3 Beds
3 Baths
8,712 Sqft Lot
SOLD DATE : 07/26/2022
Key Details
Sold Price $360,500
Property Type Single Family Home
Sub Type Residential
Listing Status Sold
Purchase Type For Sale
MLS Listing ID 202217241
Sold Date 07/26/22
Style Rancher
Bedrooms 3
Year Built 1900
Annual Tax Amount $2,830
Lot Size 8,712 Sqft
Lot Dimensions 0.2
Property Description
Welcome home! Situated in the small community of Millwood in the Spokane Valley. Just a hop skip & a jump to the Millwood Brewing Company, Bottles, the Rocket Bakery & a bunch of fun shopping. One level rancher completely transformed from the inside out~enormous living room, formal dining, tile floors, tall ceilings, light & bright throughout. The kitchen has been dressed in the latest colors w/a huge pantry, all appliances stay! The primary suite has sliders leading to the back yard, a huge walk-in closet and 3/4 bath as well. Enter the double drive gate through to the spacious back yard...plenty of room for all of the toys, RV & additional parking, storage shed too. Did I mention the 24x32x14 shop with 12 foot insulated door & heated floors...oh, it has been specially designed & reinforced for any 2 post lift, has 220 power and a 1/2 bathroom too! Absolutely a must see~
Location
State WA
County Spokane
Rooms
Basement Crawl Space
Interior
Interior Features Utility Room, Vinyl
Heating Gas Hot Air Furnace, Forced Air, Window Unit(s)
Appliance Free-Standing Range, Double Oven, Washer/Dryer, Pantry, Washer, Dryer
Exterior
Garage Detached, RV Parking, Off Site, Oversized
Garage Spaces 2.0
Amenities Available High Speed Internet
View Y/N true
View Territorial
Roof Type Composition Shingle
Building
Lot Description Level, Cul-De-Sac
Story 1
Architectural Style Rancher
Structure Type Hardboard Siding
New Construction false
Schools
Elementary Schools Orchard
Middle Schools Centennial
High Schools West Valley
School District West Valley
Others
Acceptable Financing FHA, VA Loan, Conventional, Cash
Listing Terms FHA, VA Loan, Conventional, Cash
Read Less Info
Want to know what your home might be worth? Contact us for a FREE valuation!

Our team is ready to help you sell your home for the highest possible price ASAP

WA Designated Broker | License ID: WA - 22011206, ID - SP47527
+1(509) 294-7551 | kyle@amplify-re.com






