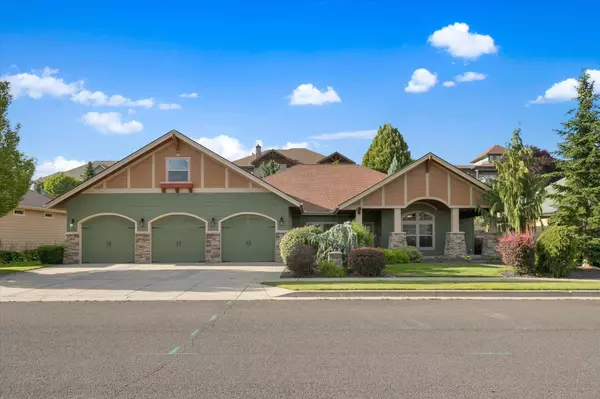Bought with Julianne Lease
$725,000
$725,000
For more information regarding the value of a property, please contact us for a free consultation.
4 Beds
3 Baths
0.26 Acres Lot
SOLD DATE : 09/30/2022
Key Details
Sold Price $725,000
Property Type Single Family Home
Sub Type Residential
Listing Status Sold
Purchase Type For Sale
MLS Listing ID 202219904
Sold Date 09/30/22
Style Rancher
Bedrooms 4
Year Built 2007
Lot Size 0.260 Acres
Lot Dimensions 0.26
Property Description
Craftsman, single level, no-step entry, open-concept home on 1/4acre. Gourmet kitchen with high-end cabinetry, granite countertops, superior quality appliances, and an informal dining room. Cedar tongue&groove covered outdoor stained concrete patio. Whole-home music sound system, inside&out. Beautifully landscaped with water/light features front&back. Natural gas is plumbed to the patio for a gas grill. Living room has spacious built-in cabinetry with TV and surround sound system along the sides of the expansive stone natural gas fireplace. Custom blinds. Backdoors have built-in blinds. Formal dining room with cove ceiling accent. Spacious primary suite with walk-in shower, jetted soaking tub, radiant floor heating, a walk-in closet, and direct access to the backyard. Two other bedrooms have Jack & Jill bathroom with private vanities. French doors lead to a fourth bedroom/office. Guest powder room. Huge laundry room with another toilet, cabinetry, countertops, sink, and built-in iron/s
Location
State WA
County Spokane
Rooms
Basement None
Interior
Interior Features Utility Room, Wood Floor, Cathedral Ceiling(s), Natural Woodwork, Windows Wood, Multi Pn Wn
Heating Gas Hot Air Furnace, Forced Air, Radiant Floor, Humidifier, Prog. Therm.
Cooling Central Air
Fireplaces Type Gas, Insert
Appliance Built-In Range/Oven, Grill, Gas Range, Dishwasher, Refrigerator, Disposal, Microwave, Pantry, Hrd Surface Counters
Exterior
Parking Features Attached, Garage Door Opener, Off Site, Oversized
Garage Spaces 3.0
Amenities Available Cable TV, Patio, Water Softener, Hot Water, High Speed Internet
View Y/N true
Roof Type Composition Shingle
Building
Lot Description Sprinkler - Automatic, Treed, Level, Surveyed
Story 1
Architectural Style Rancher
Structure Type Stone Veneer, Hardboard Siding, Shake Siding, Cedar
New Construction false
Schools
Elementary Schools 5 Mile Prairie
Middle Schools Northwood
High Schools Mead
School District Mead
Others
Acceptable Financing FHA, VA Loan, Conventional, Cash
Listing Terms FHA, VA Loan, Conventional, Cash
Read Less Info
Want to know what your home might be worth? Contact us for a FREE valuation!

Our team is ready to help you sell your home for the highest possible price ASAP

WA Designated Broker | License ID: WA - 22011206, ID - SP47527
+1(509) 294-7551 | kyle@amplify-re.com






