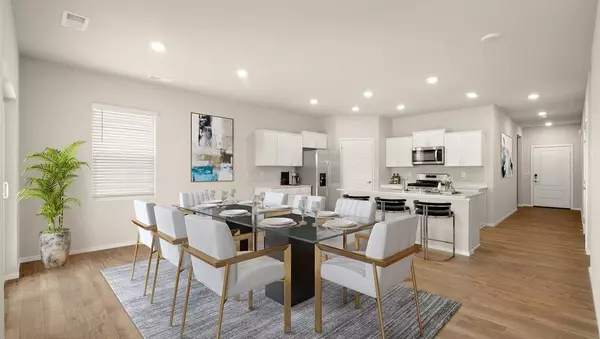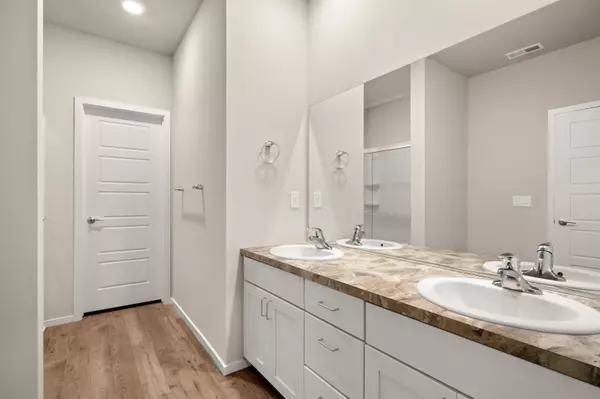Bought with Susan Conner
$455,995
$455,995
For more information regarding the value of a property, please contact us for a free consultation.
4 Beds
2 Baths
1,797 SqFt
SOLD DATE : 08/04/2023
Key Details
Sold Price $455,995
Property Type Single Family Home
Sub Type Residential
Listing Status Sold
Purchase Type For Sale
Square Footage 1,797 sqft
Price per Sqft $253
Subdivision Rock River Estates
MLS Listing ID 202312283
Sold Date 08/04/23
Style Rancher
Bedrooms 4
Year Built 2023
Lot Size 10,890 Sqft
Lot Dimensions 0.25
Property Description
Back On Market! This comfortable move in ready Cali is nestled on a flat corner homesite of approx 1/4 acre! Enter the wide hallway to the open concept of this thoughtfully laid out 4 bedroom rancher style home. D.R. Horton's attention to details will satisfy even the most discriminating of buyers! Featuring 9' ceilings, an abundance of windows provides great light throughout, soft close white cabinets & quartz counter space galore, large island & pantry, too. Primary suite features connected bathroom w/dual sink vanity, oversized shower & walk in closet; You will appreciate the relaxing covered patio, full house gutters, front yard landscaping w/irrigation & SmartSide low maintenance siding! Smart Home features also included- video doorbell, keyless entry & more; Located in the up and coming River walk area, you'll have no problem finding activities with restaurants, walking trails along the Spokane river all within 5 minutes. Home is move in ready!! Washer, Dryer, fridge, blinds, garage opener included.
Location
State WA
County Spokane
Rooms
Basement Crawl Space
Interior
Interior Features Vinyl, Multi Pn Wn
Heating Electric, Forced Air, Heat Pump, Prog. Therm.
Cooling Central Air
Appliance Built-In Range/Oven, Dishwasher, Refrigerator, Disposal, Microwave, Pantry, Kit Island, Washer, Dryer, Hrd Surface Counters
Exterior
Garage Attached
Garage Spaces 2.0
Amenities Available Patio, See Remarks, High Speed Internet
View Y/N true
Roof Type Composition Shingle
Building
Lot Description Sprinkler - Partial, Level, Corner Lot, Cul-De-Sac, Irregular Lot, Plan Unit Dev
Story 1
Architectural Style Rancher
Structure Type See Remarks
New Construction true
Schools
Elementary Schools Greenacres
Middle Schools Greenacres
High Schools Central Valley
School District Central Valley
Others
Acceptable Financing FHA, VA Loan, Conventional, Cash
Listing Terms FHA, VA Loan, Conventional, Cash
Read Less Info
Want to know what your home might be worth? Contact us for a FREE valuation!

Our team is ready to help you sell your home for the highest possible price ASAP

WA Designated Broker | License ID: WA - 22011206, ID - SP47527
+1(509) 294-7551 | kyle@amplify-re.com






