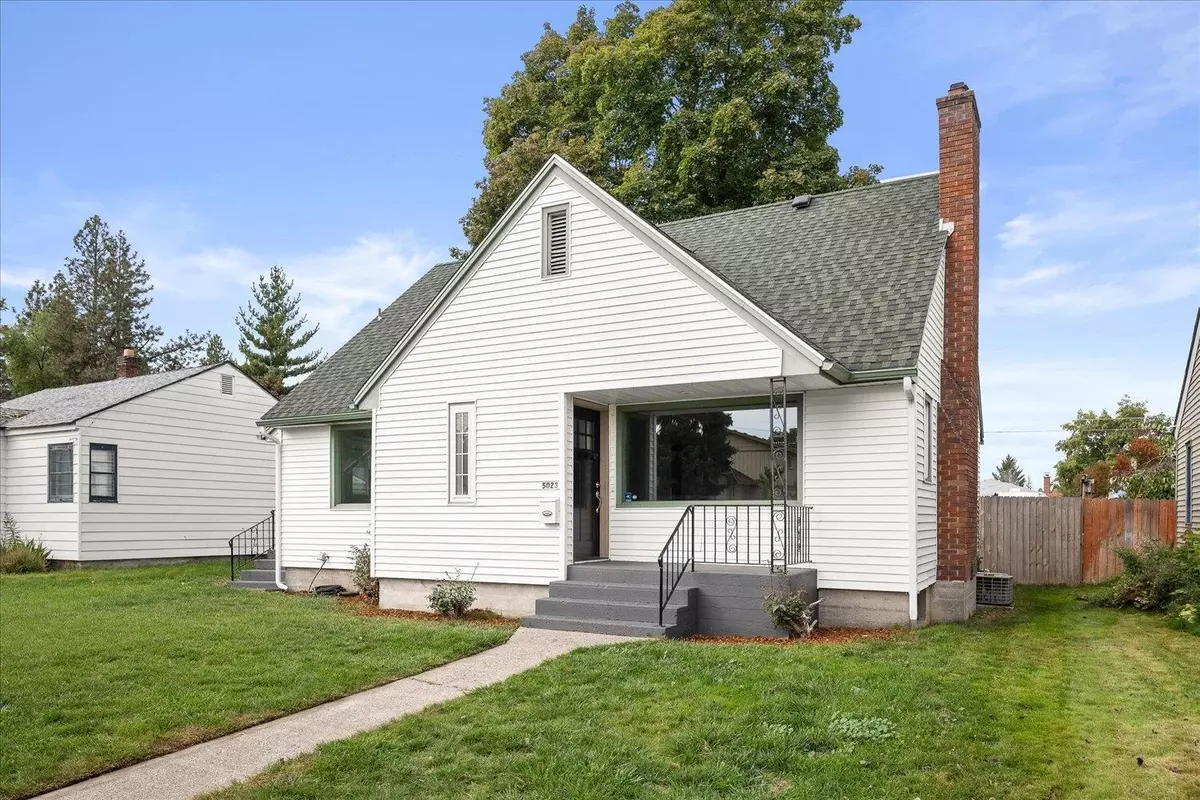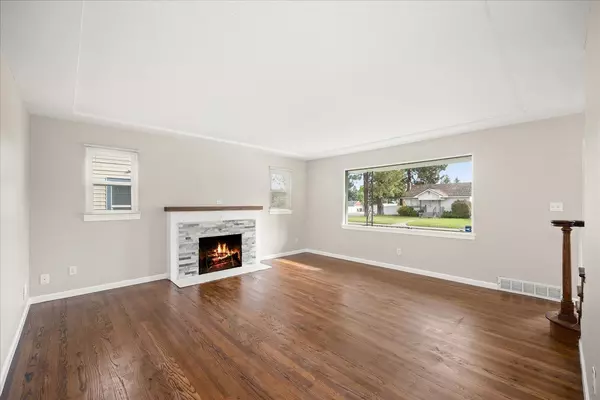Bought with Rori Murphy
$360,000
$359,900
For more information regarding the value of a property, please contact us for a free consultation.
4 Beds
2 Baths
2,334 SqFt
SOLD DATE : 11/09/2023
Key Details
Sold Price $360,000
Property Type Single Family Home
Sub Type Residential
Listing Status Sold
Purchase Type For Sale
Square Footage 2,334 sqft
Price per Sqft $154
MLS Listing ID 202322560
Sold Date 11/09/23
Style Traditional
Bedrooms 4
Year Built 1951
Annual Tax Amount $3,314
Lot Size 6,969 Sqft
Lot Dimensions 0.16
Property Description
Welcome Home to this fantastic updated Shadle 2 Story! This place is absolutely darling...warm wood floors, cozy fireplace w/stacked stone accent and barnwood mantle, beveled ceilings and open rail bannister just to name a few of the charming details. Wait until you see the huge remodeled kitchen featuring quartz counters, soft close doors & drawers, plenty of counter space, room for a big dining table, 2 pantries & all stainless steel appliances stay! Not to mention the completely redone main floor bathroom with custom tile, new bedroom carpet, fresh paint throughout, vinyl siding, covered front porch, fully fenced backyard with paved alley access and the partially finished basement with room for 5th bedroom just awaiting your ideas~absolutely a must see!
Location
State WA
County Spokane
Rooms
Basement Full, Partially Finished, Laundry
Interior
Interior Features Wood Floor, Vinyl
Heating Gas Hot Air Furnace, Forced Air, Prog. Therm.
Cooling Central Air
Fireplaces Type Masonry, Woodburning Fireplce
Appliance Free-Standing Range, Dishwasher, Microwave, Pantry, Hrd Surface Counters
Exterior
Garage Detached, Off Site, Alley Access
Garage Spaces 1.0
Amenities Available High Speed Internet
View Y/N true
Roof Type Composition Shingle
Building
Lot Description Fenced Yard, Level
Story 2
Architectural Style Traditional
Structure Type Vinyl Siding
New Construction false
Schools
Elementary Schools Ridgeview
Middle Schools Flett
High Schools Shadle Park
School District Spokane Dist 81
Others
Acceptable Financing FHA, VA Loan, Conventional, Cash
Listing Terms FHA, VA Loan, Conventional, Cash
Read Less Info
Want to know what your home might be worth? Contact us for a FREE valuation!

Our team is ready to help you sell your home for the highest possible price ASAP

WA Designated Broker | License ID: WA - 22011206, ID - SP47527
+1(509) 294-7551 | kyle@amplify-re.com






