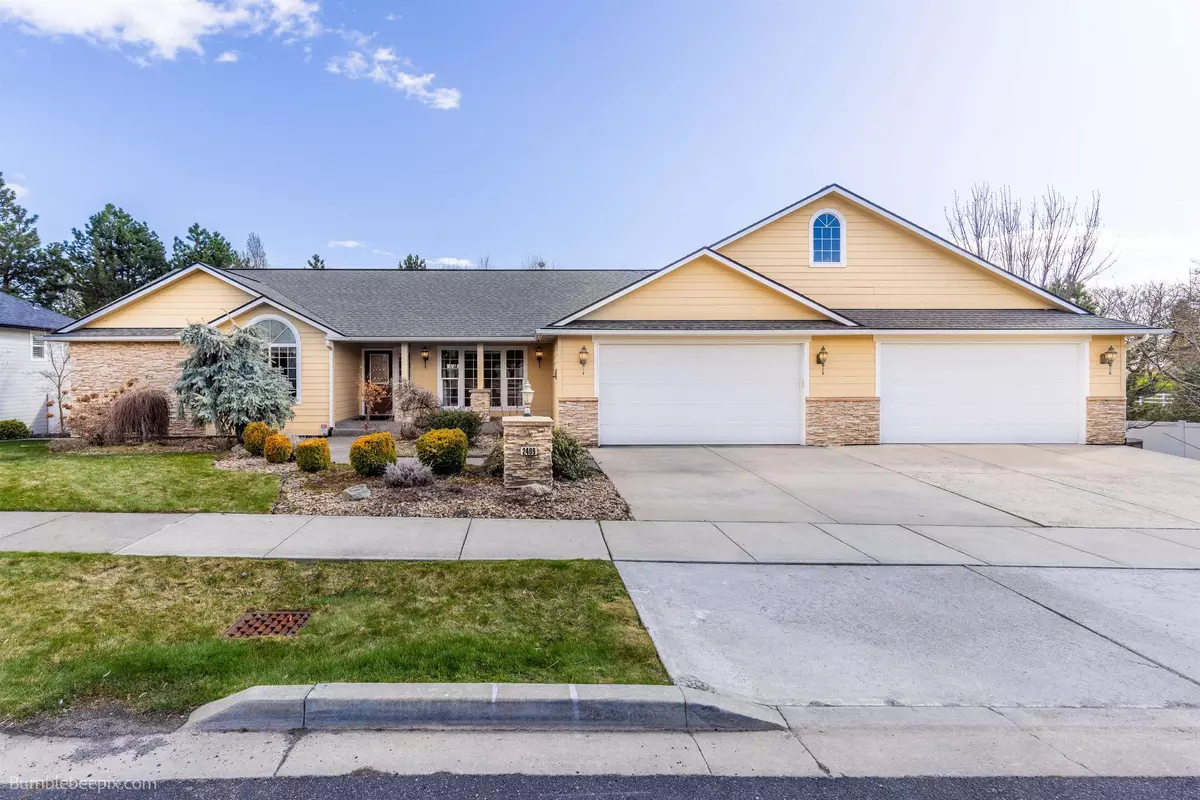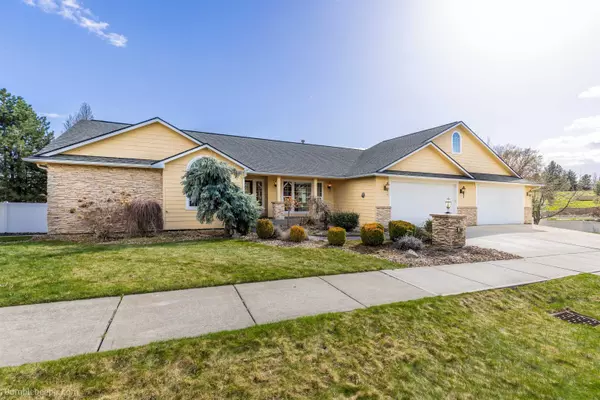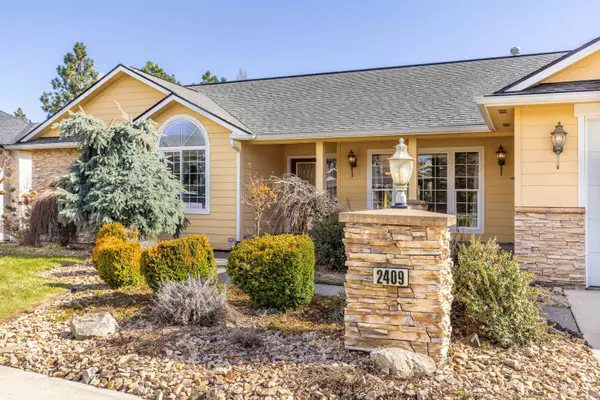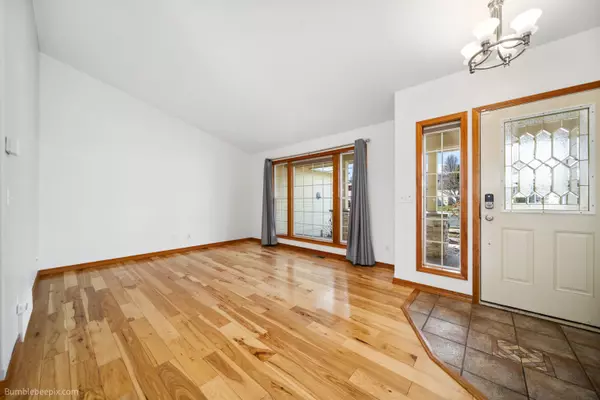Bought with Tiffany Ferraro
$650,000
$650,000
For more information regarding the value of a property, please contact us for a free consultation.
5 Beds
5 Baths
3,587 SqFt
SOLD DATE : 05/24/2024
Key Details
Sold Price $650,000
Property Type Single Family Home
Sub Type Residential
Listing Status Sold
Purchase Type For Sale
Square Footage 3,587 sqft
Price per Sqft $181
Subdivision Ridgeview Prairie
MLS Listing ID 202414296
Sold Date 05/24/24
Style Rancher
Bedrooms 5
Year Built 2008
Lot Size 10,890 Sqft
Lot Dimensions 0.25
Property Description
Beautiful custom built rancher with gorgeous woodwork throughout, gleaming hickory plank flooring, solid wood doors, vaulted ceilings, and 4 car garage on top of 5 Mile! Large front porch leads you inside to the spacious living area with abundant natural light from skylight and cozy gas fireplace. The gourmet kitchen features custom granite countertops, center island, double pantries, hickory cabinetry, breakfast nook area and formal dining room. 3 main floor bedrooms with a large primary suite features walk-in closet, custom tile bath & private deck overlooking the park-like backyard. Large separate main floor laundry area with half bath leads to the oversized 4 car garage with overhead storage. Basement has a large rec room, 2 offices, 2 bedrooms & 2 baths including an oversized 2nd suite with jacuzzi & large walk-in closet. Relax on the newer composite deck with aluminum railing, calming waterfall feature, gazebo, grape vines and fruit trees. Close to shopping & restaurants in Mead school district.
Location
State WA
County Spokane
Rooms
Basement Full, Finished, Rec/Family Area
Interior
Interior Features Utility Room, Wood Floor, Cathedral Ceiling(s), Natural Woodwork, Window Bay Bow, Skylight(s), Vinyl, In-Law Floorplan
Heating Gas Hot Air Furnace, Forced Air, Hot Water, Prog. Therm.
Cooling Central Air
Fireplaces Type Gas
Appliance Built-In Range/Oven, Gas Range, Dishwasher, Refrigerator, Disposal, Microwave, Pantry, Kit Island, Hrd Surface Counters
Exterior
Garage Attached, Garage Door Opener, Off Site, See Remarks, Oversized
Garage Spaces 4.0
Amenities Available Spa/Hot Tub, Cable TV, Deck, Patio, Hot Water, High Speed Internet
View Y/N true
View City, Territorial
Roof Type Composition Shingle
Building
Lot Description Views, Fenced Yard, Sprinkler - Automatic, Treed, Hillside, Corner Lot, City Bus (w/in 6 blks), CC & R, Garden
Story 1
Architectural Style Rancher
Structure Type Stone,Stone Veneer,Fiber Cement
New Construction false
Schools
Elementary Schools Skyline
Middle Schools Highland
High Schools Mead
School District Mead
Others
Acceptable Financing FHA, VA Loan, Conventional, Cash
Listing Terms FHA, VA Loan, Conventional, Cash
Read Less Info
Want to know what your home might be worth? Contact us for a FREE valuation!

Our team is ready to help you sell your home for the highest possible price ASAP

WA Designated Broker | License ID: WA - 22011206, ID - SP47527
+1(509) 294-7551 | kyle@amplify-re.com






