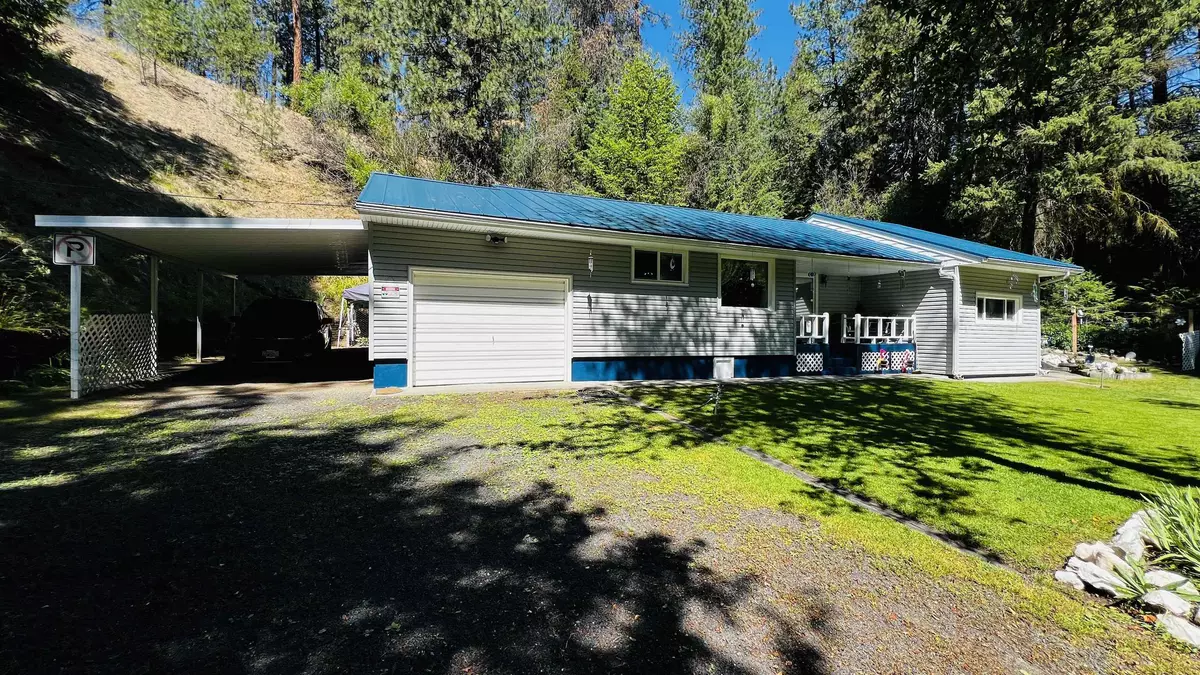Bought with Susan Evans
$349,000
$349,000
For more information regarding the value of a property, please contact us for a free consultation.
3 Beds
1 Bath
1,190 SqFt
SOLD DATE : 09/10/2024
Key Details
Sold Price $349,000
Property Type Single Family Home
Sub Type Residential
Listing Status Sold
Purchase Type For Sale
Square Footage 1,190 sqft
Price per Sqft $293
MLS Listing ID 202419433
Sold Date 09/10/24
Style Rancher
Bedrooms 3
Year Built 1947
Annual Tax Amount $516
Lot Size 1.080 Acres
Lot Dimensions 1.08
Property Description
Escape to tranquility in this charming 3 bed, 1 bath, 1 gar & 2 carport home nestled amidst 1+ acre of wooded hillside. Accessible via a quaint bridge over the babbling Dartford Creek, this property offers a serene retreat surrounded by nature's beauty. Dartford Creek, a year-round stream running in front of the house alongside Dartford Drive, adds to the picturesque setting. Enjoy the soothing sounds of running water and the lush greenery that envelops the property. Convenience meets peaceful living with this location—just a 1-minute drive to the esteemed Commellini Estate venue & event restaurant, 8 minutes to North Division Y for easy commuting, and within 15 minutes of major retailers including Costco, Safeway, Walmart, and Home Depot. Whether you seek a tranquil haven amidst nature or proximity to essential amenities, this cozy home offers the perfect blend of both worlds. Embrace the serenity and convenience this unique property has to offer—schedule your private tour today & experience it for yourself.
Location
State WA
County Spokane
Rooms
Basement None
Interior
Interior Features Utility Room, Cathedral Ceiling(s), Natural Woodwork, Vinyl, Multi Pn Wn
Appliance Free-Standing Range, Refrigerator, Microwave
Exterior
Garage Attached, Carport, Slab/Strip, See Remarks, Paver Block
Garage Spaces 1.0
Carport Spaces 2
Amenities Available Deck, Patio, Water Softener, High Speed Internet
Waterfront Description Stream
View Y/N true
View Mountain(s), Water
Roof Type Metal
Building
Lot Description Treed, Level, Secluded, Hillside, Oversized Lot
Story 1
Architectural Style Rancher
Structure Type Vinyl Siding
New Construction false
Schools
Elementary Schools Brentwood
Middle Schools Northwood
High Schools Mead
School District Mead
Others
Acceptable Financing FHA, VA Loan, Conventional, Cash
Listing Terms FHA, VA Loan, Conventional, Cash
Read Less Info
Want to know what your home might be worth? Contact us for a FREE valuation!

Our team is ready to help you sell your home for the highest possible price ASAP

WA Designated Broker | License ID: WA - 22011206, ID - SP47527
+1(509) 294-7551 | kyle@amplify-re.com






